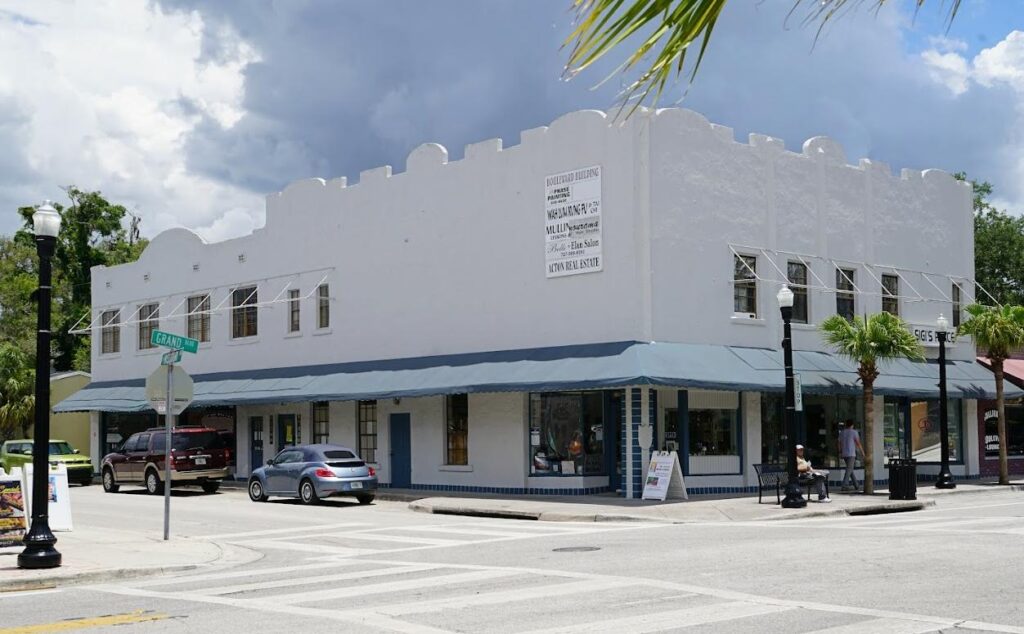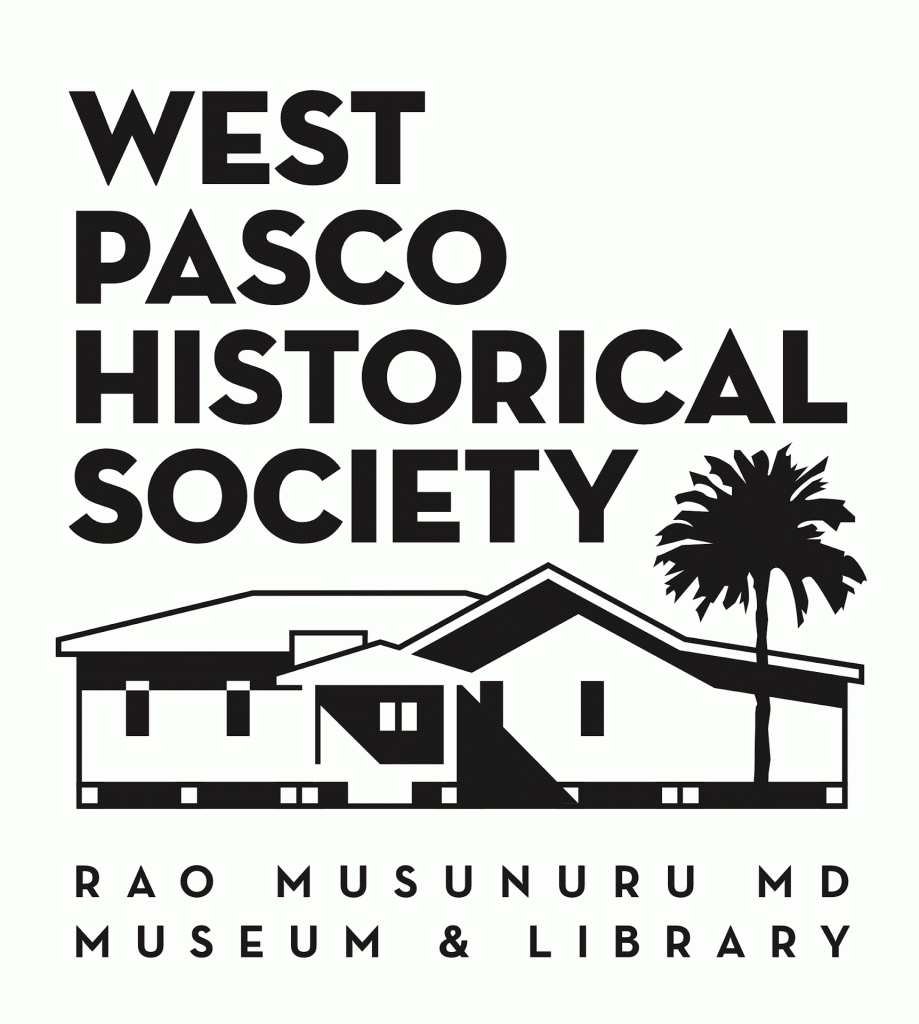Morey-Bowman Building
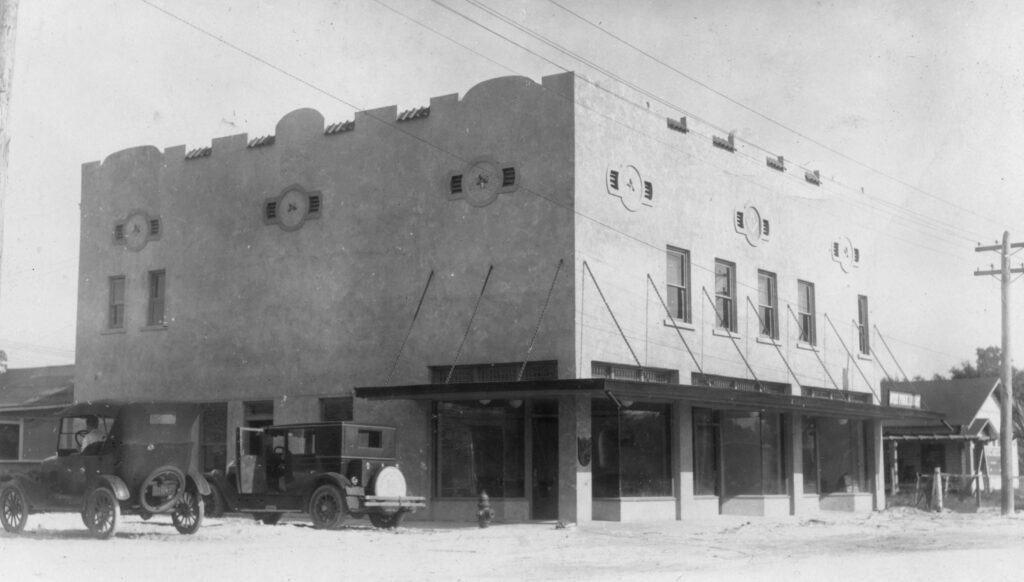
In the early 1900s, two men came to New Port Richey and formed a partnership. One of them was Reverend William J. Morey, a retired Baptist minister, who moved to the city, continued to preach at the local Methodist church, and dabbled in the development and home building business. The other was Frank A. Bowman, a prominent New Port Richey real estate agent. They worked together in a number of real estate deals in the early 1920s. And in April of 1925, they announced that they would build a “modern” building on the corner of Missouri Avenue and the Boulevard (now Grand Boulevard). The new building was to be two stories in height, of brick with stucco finish, and with measurements of 50 by 50 feet. It was to contain two store rooms, and an office space that would be used for Mr. Bowman’s real estate business. The second floor was to be designed according to the needs of the lease tenant.
A month later, the architect for the building was named as W. H. Carr of Clearwater. He was also to be the superintendent of the construction. Plans for the second floor of the building had still not been set, but a proposition had been received from the local Masons organization who desired to use the entire floor as a lodge meeting room. By August of 1925, the building was now being referred to as the “Morey-Bowman Building”, or alternatively as the “Masonic Temple Building”. Ground was broken for the building project on Monday, August 10th, with the Marshall-Jackson Company of Lakeland being the general contractor. The total cost for the building was to be $30,000.
By October of 1925, the building was complete and ready for occupants. The first was the real estate office of Frank Bowman, who moved into the corner space of the building at Missouri Avenue and Boulevard. Almost immediately a deal was arranged for the Avery Public Library to move from its existing quarters in the Sims Building on Main Street into the Morey-Bowman building – taking up about half the ground floor of the building. The library completed its move to the new location by the beginning of April 1926.
Interestingly, the Morey-Bowman building was chosen in March of 1926 to accommodate a new city fire alarm siren mounted on the roof. The siren was to be used to warn of fires in the five districts of the city. One long blast to attract attention … then a number of blasts that would indicate the city district where the fire was located.
Later in 1926, Peoples Cash Grocery moved into the ground floor of the Morey-Bowman building. Space was also rented by Frank Bechtol for his insurance business. The Masonic Lodge had been occupying the entire second floor ever since the building was completed in 1925, and the upstairs was renovated to add a new lighting and ventilation system in November of 1926.
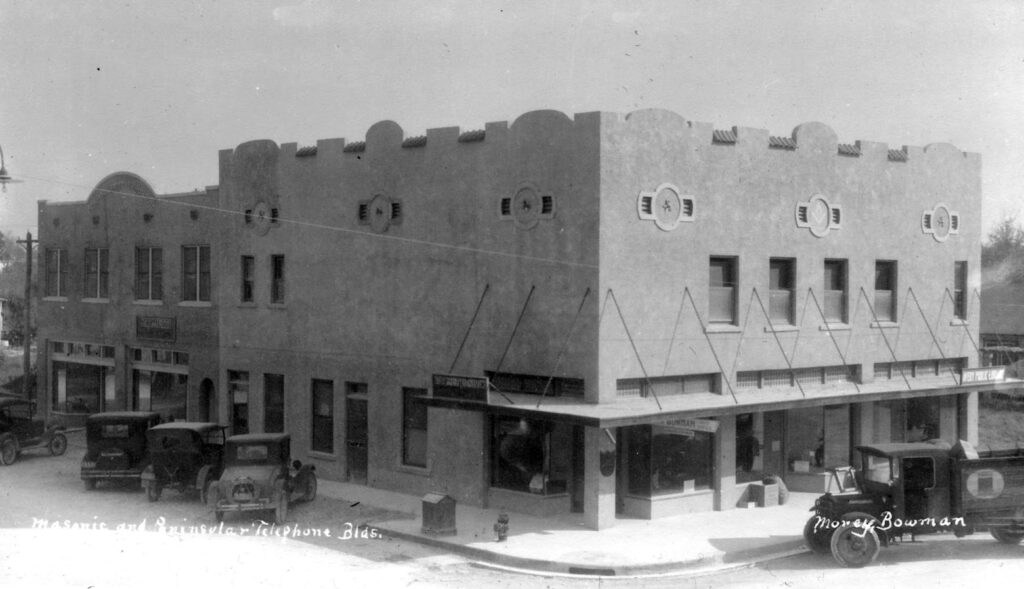
Also in November of 1926, work commenced on an adjoining building to the east of the Morey-Bowman building facing Missouri Avenue. This was also a project by partners W. J. Morey and Frank Bowman. The new two-story building was to contain two office rooms on the ground floor – one occupied by a plumber, the other by a photography studio. But the main tenant for the building was to be the Peninsular Telephone Company that would occupy the entire second floor. The telephone company would use this location as a central location to provide phone service to New Port Richey, Port Richey and Elfers. While many people today may assume that the new addition is a part of the Morey-Bowman building, it is not. In fact, the new addition was generally referred to at the time as the “Peninsular Telephone Building”.
By late 1927, J. W. Chase’s Peoples Cash Grocery had vacated their space in the Morey-Bowman building, and moved into the new Pasco building in the next block north on the Boulevard. Frank Bechtol still operated his insurance agency in the rear rooms of the building, with the Avery Library occupying the frontage on the Boulevard. The Peninsular Telephone Company was the anchor tenant of the adjoining building, and occupied the entire upper floor with their switchboards, telephone operator stations and office spaces – except for a small apartment that was now home to Reverend William Morey and his wife, Jeanette. The ground floor of the Peninsular Telephone building was used by Mrs. Morey as a music studio, where she gave piano lessons.
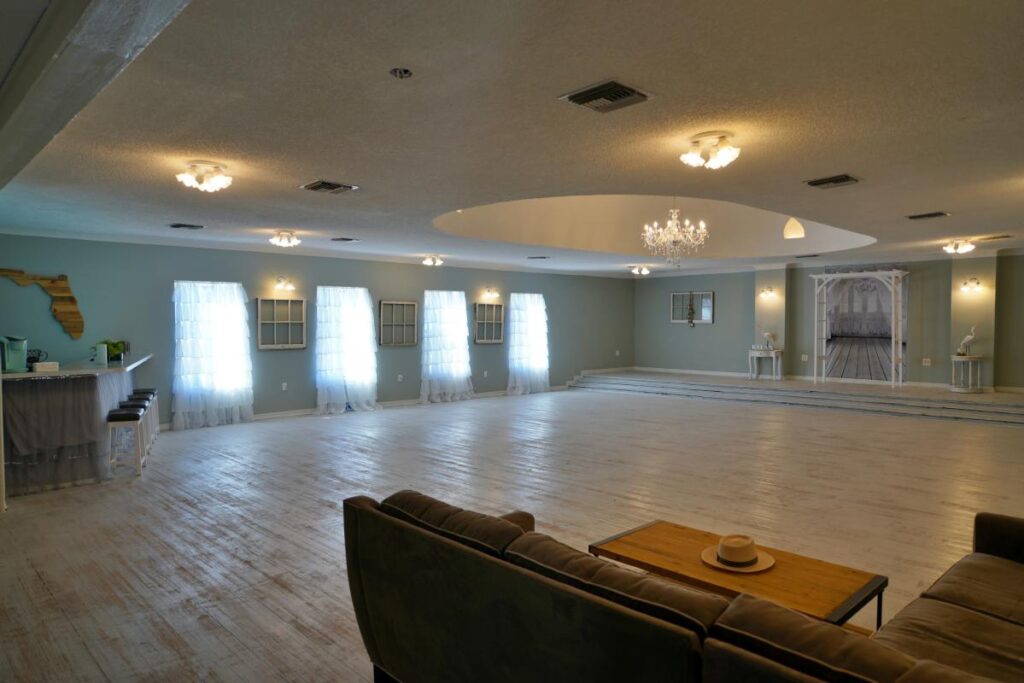
The main tenant of the Morey-Bowman building continued to be the Masonic Lodge, which occupied the entire upper floor of the main building. The Lodge, chartered in 1922 as No. 146, “Pearl of the West”, met originally in the Snell Building on Main Street. But they moved into the Morey-Bowman building when it was completed in 1925. The Masonic Hall, as it was called, was specially constructed for the purpose with a circular dome ceiling – and considered one of the most modern halls in the state. The Masons also agreed to share their space with other fraternal organizations, including the Eastern Star Order, the Knights of Pythias, and the Pythian Sister Lodge. Various styles of lights were installed outside the meeting rooms to indicate which lodge was meeting on any particular night.
In July of 1928, the Avery Library moved out of the Morey-Bowman Building and relocated to the newly-constructed Burnette Arcade Building on Main Street. Shortly afterward, the ground floor of the building was leased by the Carpenter Furniture Store. Raymond Carpenter, owner of the store, already owned a large furniture store in Tampa – and this location would be a New Port Richey branch of the business. The local store was managed by Mr. and Mrs. H. H. Stubblefield, and carried a complete line of household goods in addition to furniture, including rugs, stoves and other kitchen appliances.
In early 1931, the south corner of the Morey-Bowman Building – formerly occupied by the Avery Library, was leased by Dr. C.A. Gavin for his medical practice. Dr. Gavin’s practice only lasted for a couple of months. And then the space was taken over by Dr. A.B. Burns – also a medical doctor. In the next dozen or so years, the offices in the Morey-Bowman Building – now owned by Thomas Coburn of Tarpon Springs – were occupied by a number of clients and businesses. In addition to the furniture store, these included the office of Judge G.A. Dame, an office of Florida Power Company, and Harriet Thiel Insurance Agency.
As previously mentioned, the Morey-Bowman Building was home to many fraternal organizations for many years. In December of 1944, the Order of the Eastern Star announced that they had purchased the building – including the adjacent Peninsular Telephone Annex – from Thomas Colburn. Whereas the Pearl of the West was a freemason lodge for men only, the Eastern Star was a fraternal organization primarily for women – although men who were high-order members of a masonic lodge were admitted. Their plans were to convert vacant office space on the ground floor into a meeting place where both the masonic lodge and the Eastern Star could hold social functions. Going forward, many people began referring to the Morey-Bowman Building as the Order of the Eastern Star Building, or the “O.E.S. Building”. The Order of the Eastern Star continued to own and meet at their building on Grand Boulevard until 1959 when they moved to a new location on Sunset Drive west of the Cotee River.
